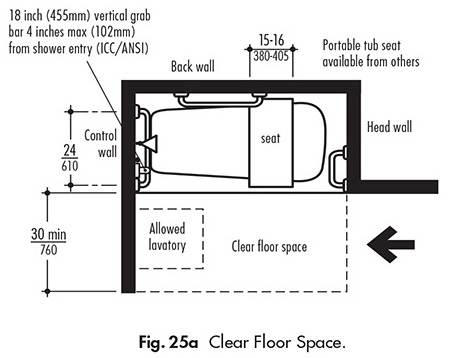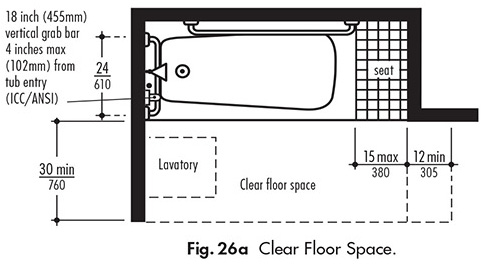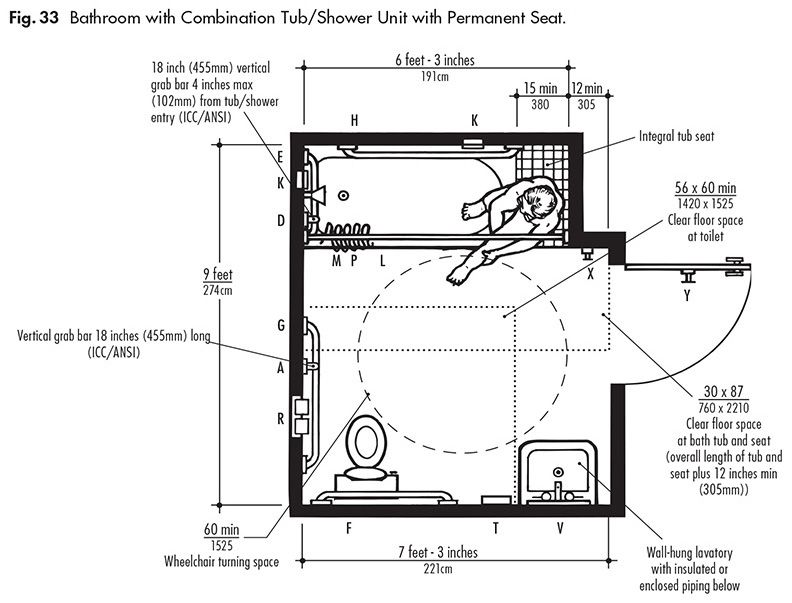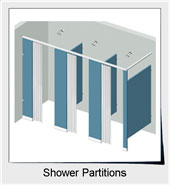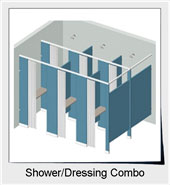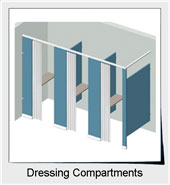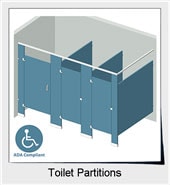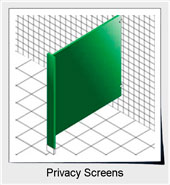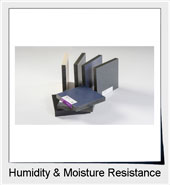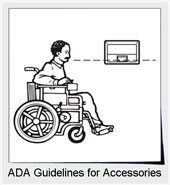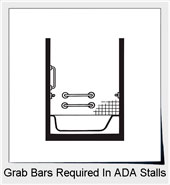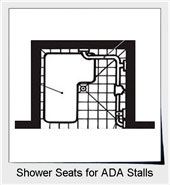Accessible Bathing Facilities Are Required | ADA Guidelines
Posted by Gary Lederman on 26th Feb 2016
ACCESSIBLE BATHING FACILITIES REQUIRED IN A WIDE VARIETY OF BUILDINGS
Hotels, athletic clubs, school gymnasiums and dormitories, parks and campgrounds, longterm care facilities, and hospitals are examples of the many buildings that must meet accessible bathing requirements for people with disabilities. Accessible bathing facilities fall into two basic categories: individual shower compartments or combination tub/shower units. Shower compartments may be constructed of conventional water-resistant wall and flooring materials, or shower dividers may be specified that are manufactured of solid phenolic, fiberglass, acrylic, or other water-resistant material. If more than one shower compartment is provided in a facility, it is recommended that the control and seat locations be alternated for left- and right-hand use to ensure universal usability. In buildings for transient lodging, a percentage of the sleeping rooms must be accessible and equipped with either an individual shower compartment or combination tub/shower unit.
INDIVIDUAL SHOWER COMPARTMENTS
TRANSFER SHOWER COMPARTMENTS (Fig. 23) are the most common type of individual shower compartment used to accommodate people with disabilities. They must be 36 inches by 36 inches (915 by 915mm) with a fixed or folding L-shaped shower seat mounted on a side wall opposite the shower head and controls. The 36 inches by 36 inches (915 by 915mm) inside dimension addresses the reach and safety needs of adult users. Note that both accessibility standards require that interior dimensions of accessible showers use the centerline of each wall as the starting point. Curbs may be installed, but they must be no higher than 1/2 inch (13mm) (Fig. 21). When equipped with a folding seat, the transfer shower compartment can also be used comfortably by people who are standing and seated. Minimum clear floor space 36 inches by 48 inches (915 by 1220mm) must be positioned outside the shower compartment to allow proper wheelchair positioning for transfer to shower seat. A threshold 2 inches (51mm) high maximum shall be permitted in transfer type shower compartments in existing facilities where provision of a 1⁄2 inch (13mm) high threshold would disturb the structural reinforcement of the floor slab. Hand-held showers on a hose are required in accessible showers. Use of an adjustable vertical slide bar for the hand held unit is optional (Figs. 23d, 24b, 25b).
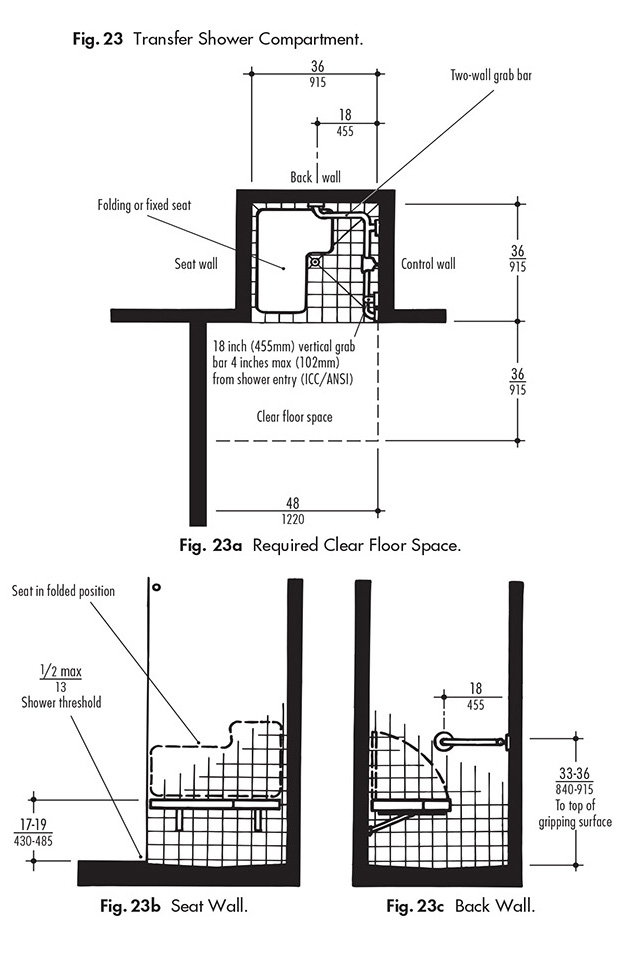
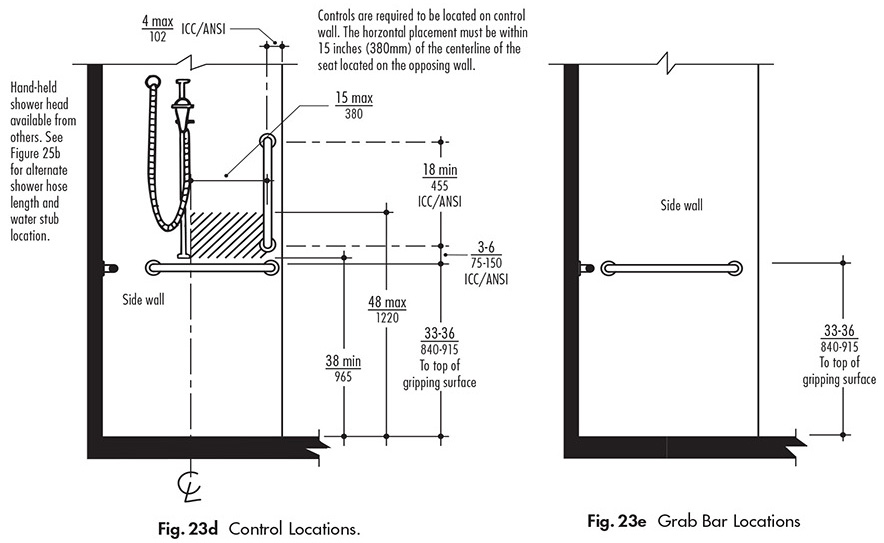
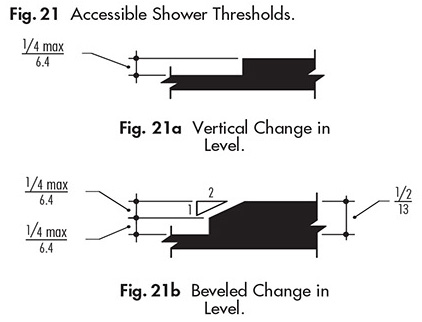
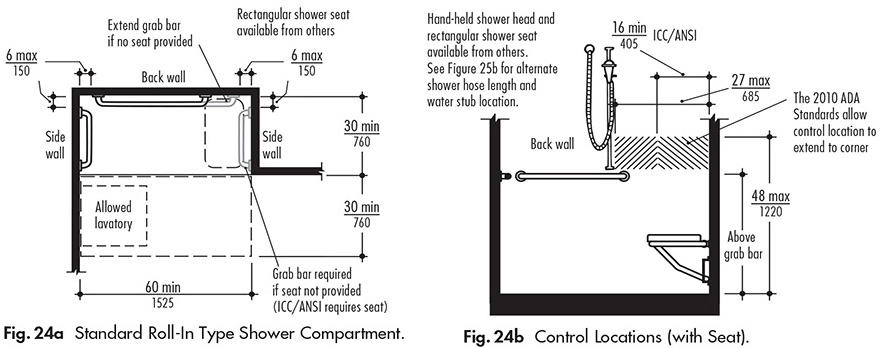
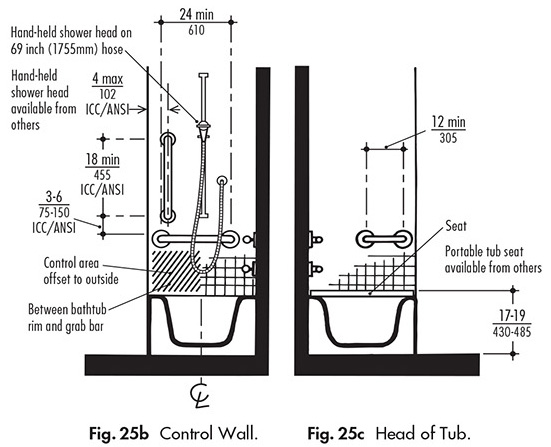
ROLL-IN SHOWER COMPARTMENTS (Fig. 24) are functional for all users including some people who use a special castered shower chair for bathing. The accessibility standards refer to the standard roll-in type shower compartment and the alternate roll in type shower compartment. Also referred to as curbless showers, 2010 ADA and 2009 ICC/ANSI Standards require roll-in shower compartments to be at least 30 inches by 60 inches (760 by 1525mm), which is intended primarily for remodeling purposes to allow replacement of an existing tub with a roll-in shower compartment. This minimum size is inadequate in most cases due to the difficulty in containing water within the 30 inches (760mm) depth. If the minimum size is used, it is recommended that the floor of the entire room be waterproofed (also referred to as a wet-area shower). Curbs should be avoided or minimized. If it is necessary to include them, then curbs should be 1⁄2 inch (13mm) high maximum (Fig. 21 a, b). Note that thresholds higher than 1⁄4 inch (6.4mm) will need to incorporate a bevel no steeper than 1:2 (Fig. 21b). Recommended methods for containing water include warped tile, grout berms, trench drains, and sloping floor surfaces. Consider larger sizes for easier maneuvering and less water spillage such as 36 inches by 60 inches (915 by 1525mm), 48 inches by 60 inches (1220 by 1525mm) and 60 inches by 60 inches (1525 by 1525mm) which are better shower sizes. Minimum clear floor space of 30 inches wide by 60 inches (760 by 1525mm) must be positioned outside the shower compartment to allow wheelchair maneuvering space. This space may incorporate knee clearance under adjacent lavatories or countertops, and may be part of the total floor space in wet-area showers.
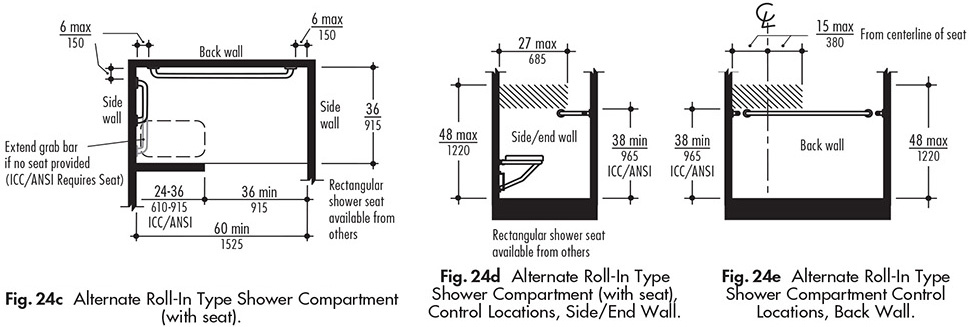

COMBINATION TUB/SHOWER UNITS
No required length is given for combination tub/shower units located in accessible bathrooms, however, the accessibility standards specify a minimum width of 30 inches (760mm). Combination tub/shower units must have either a removable in tub seat or a permanent seat at the head of the bathtub. In-tub seats should attach to the rim of the bathtub (Fig. 25a). This type of seat is generally used to sit on while showering. Seats at the head of the bathtub must be 15 inches (380mm) wide maximum and are usually built-in structural extensions, making the total width of a bathtub 75 inches (1910mm) (Figs. 26a, 33). They are used only while transferring into the bathtub. Adjacent clear floor space must extend the full width of the bathtub and be at least 30 inches (760mm) deep. The clear floor space for fixtures with permanent seats at the head of the bathtub must extend at least 12 inches (305mm) beyond the back of the built-in seat (Fig. 26a).
