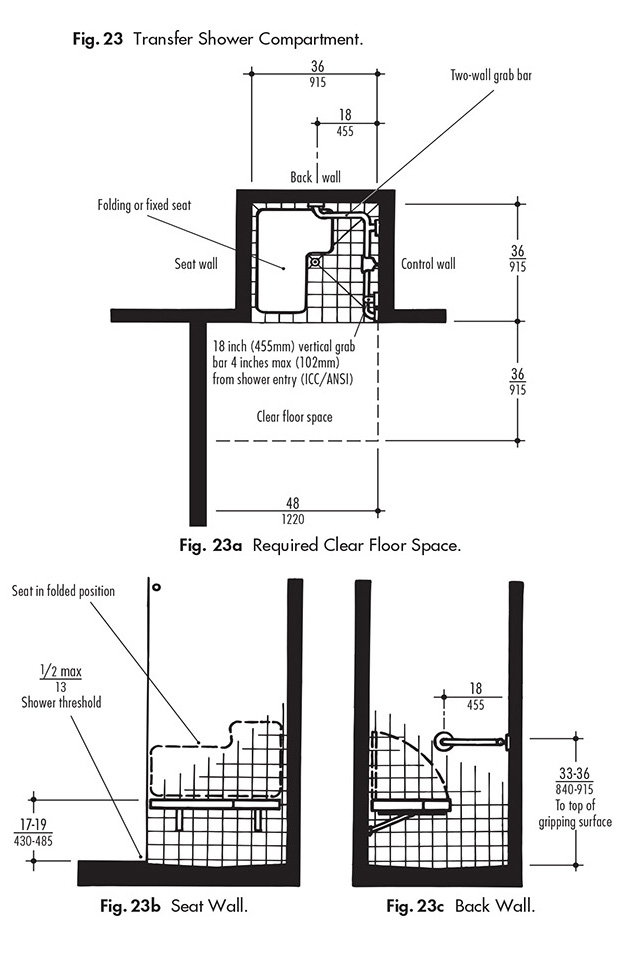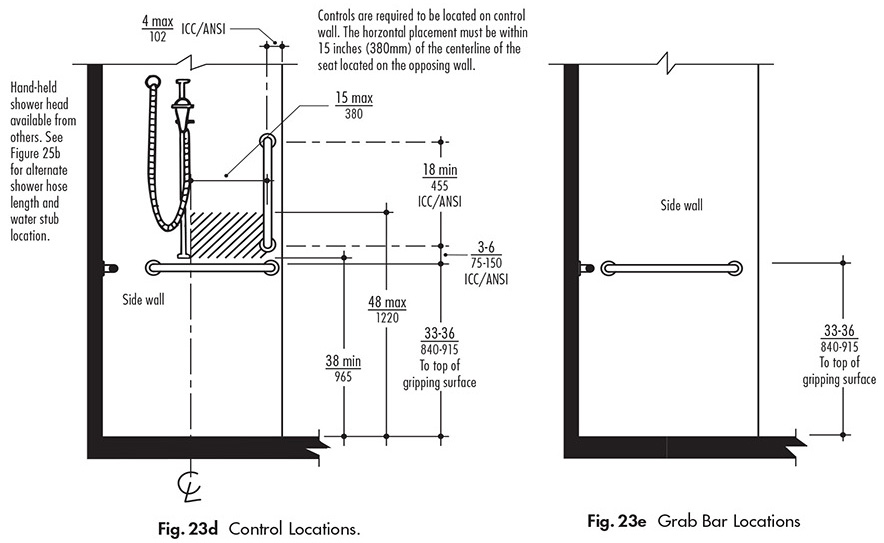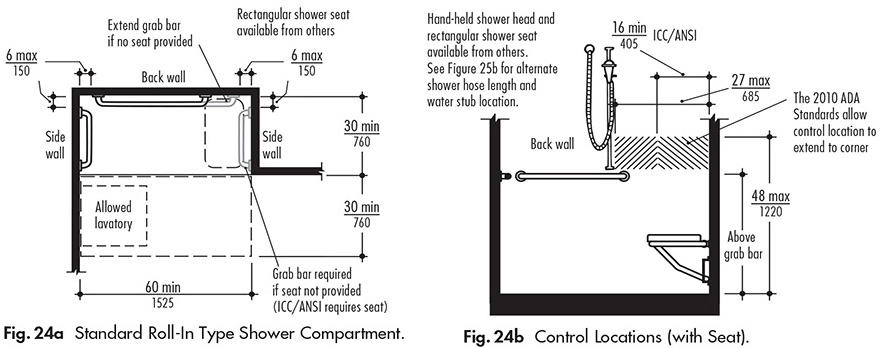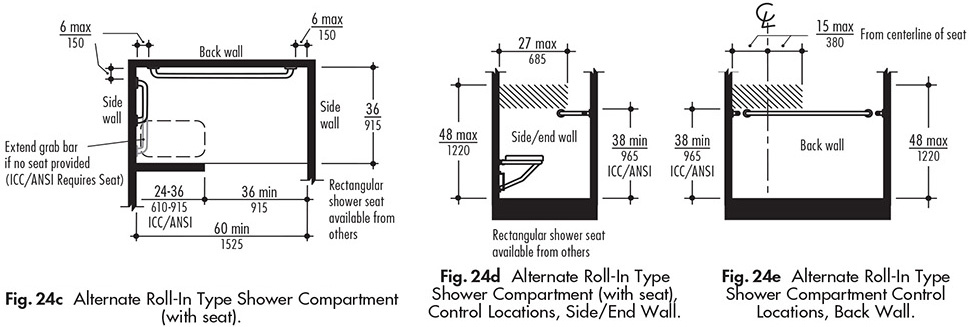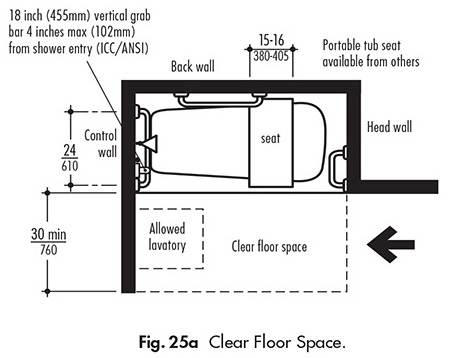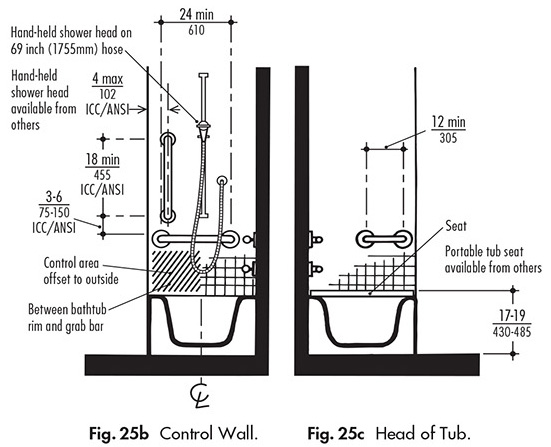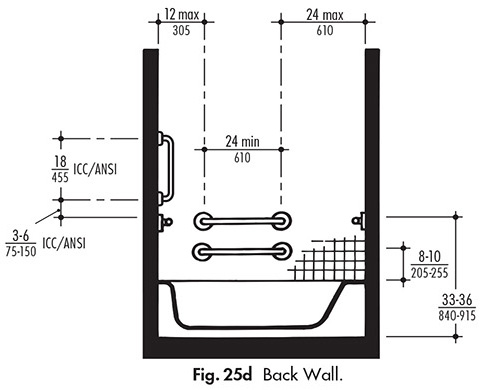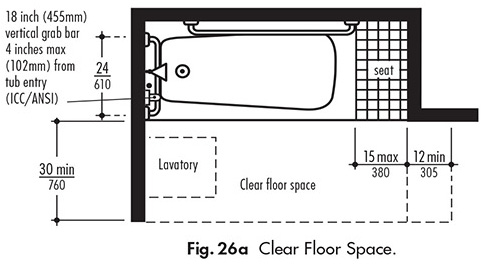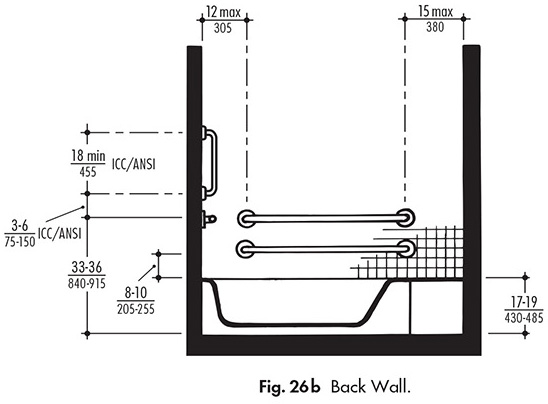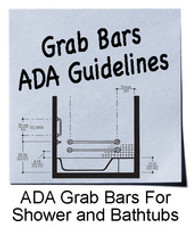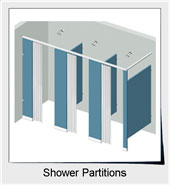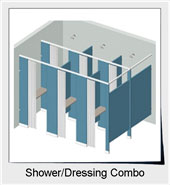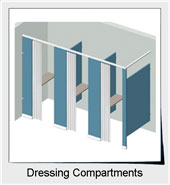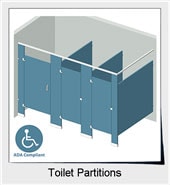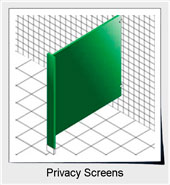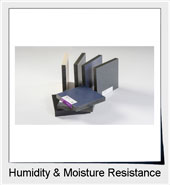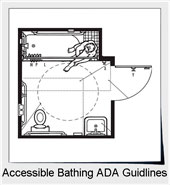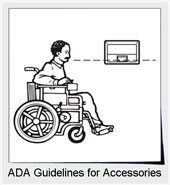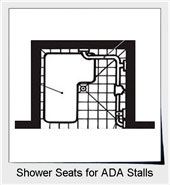Grab Bars In All Accessible Bathing Facilities | ADA Guidelines
Posted by Gary Lederman on 27th Feb 2016
GRAB BARS COMPLETE SHOWER AND BATHTUB INSTALLATIONS
GRAB BARS must be installed in all accessible bathing facilities. They must have a diameter (or cross section if non circular) of 1-1⁄4 inches to 2 inches (32 to 51mm) and a clearance of 1-1⁄2 inches (38mm) between the grab bar and wall. At least one and as many as three bars in showers and tubs must be mounted 33 inches to 36 inches (840 to 915mm) above the finish floor (Figs. 23c, 23d, 23e; 24b, 24d, 24e; 25b, 25c, 25d; 26b), measured to the top of the gripping surface.
Two horizontal grab bars or a single two-wall grab bar must be installed on the walls next to and opposite the folding shower seat in transfer compartments (Fig. 23a shows the single bar). Standard roll-in shower compartments must have grab bars installed 6 inches (150mm) maximum from the corners (Fig. 24a, 24c).
Bathtubs must have a horizontal grab bar mounted at the foot that extends at least 24 inches (610mm) from the front edge of the tub (Figs. 25a, 26a); and two parallel, horizontal grab bars, mounted on the back wall (Figs. 25d, 26b). The upper grab bar is mounted at standard height and the lower grab bar is mounted 8 inches to 10 inches (205 to 255mm) above the tub rim, measured to the top of the gripping surface. There is no specified length for the back wall grab bars in tubs with permanent seats (Figs. 26a, 26b). In tubs with removable seats the back wall grab bar lengths are specified at 24 inches (610mm) (Fig. 25d). Bathtubs with removable in-tub seats must have a fourth grab bar mounted at the head that extends at least 12 inches (305mm) from the front edge of the tub (Fig. 25a).
Transfer shower compartments and tubs must also have a vertical grab bar, 18 inches long (455mm) minimum mounted at the control wall, 4 inches (102mm) maximum from the front edge (Figs. 23a, 23d; 25a, 25b, 25d; 26a, 26b).
