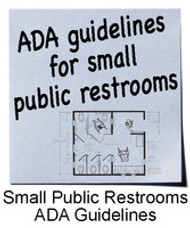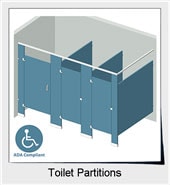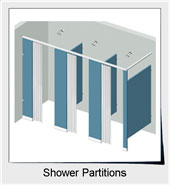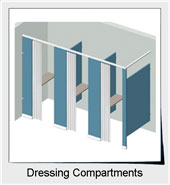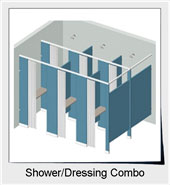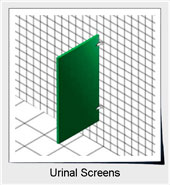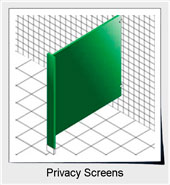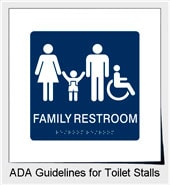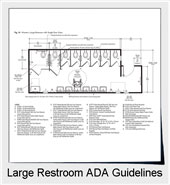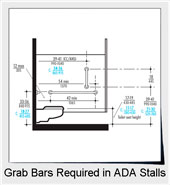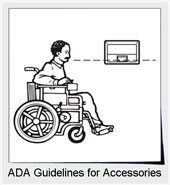Small or Single Public Restrooms | ADA Guidelines
Posted by Gary Lederman on 13th Feb 2016
DESIGN SOLUTIONS FOR SMALL PUBLIC RESTROOMS AND INDIVIDUAL TOILET ROOMS
SMALL PUBLIC RESTROOMS (Figs. 17-19) require one standard 60 inch (1525mm) wide toilet compartment. Minimum 60 inch (1525mm) diameter or T-Shaped turning spaces are also required, as well as an accessible lavatory, restroom accessories, and access aisles that meet 2010 ADA and 2009 ICC/ANSI Standards. Entry doors should swing into vestibules, not directly into corridors, access aisles, or clear floor spaces required at lavatories and other restroom accessories.

I
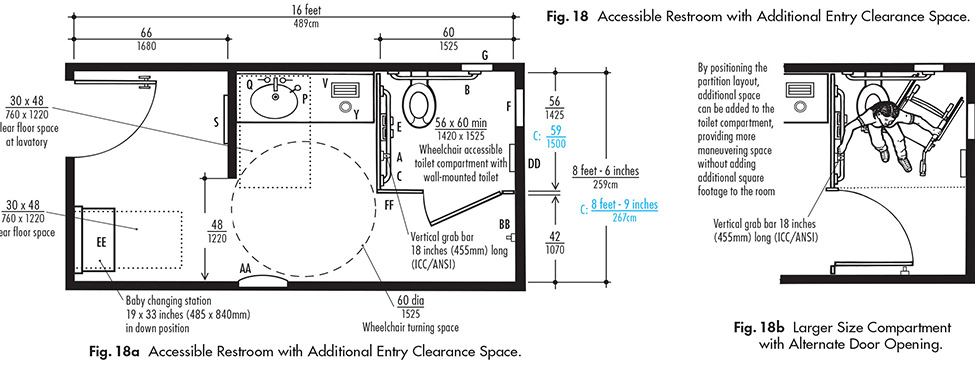
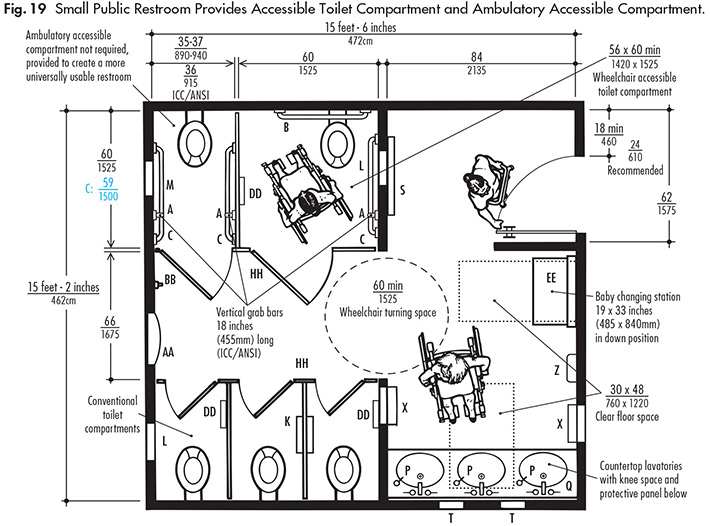
INDIVIDUAL TOILET ROOMS (also known as unisex or family toilet rooms) provide privacy for all persons who need the help of an assistant or caregiver (for example a child who needs the help of a parent), especially when they are of the opposite gender (Fig. 20). Individual toilet rooms may be useful additions to multi-compartment restrooms in many large public buildings. Although it can be challenging, the size of an individual toilet room is determined by locating the clear floor spaces required at each feature or fixture, the wheelchair turning space, and maneuvering clearances at doors. Baby changing stations are often conveniently located in these restrooms. Out-swinging entry doors may be used only if they swing into another room, such as a patient’s room or a private office, vestibule or alcove, but never directly into a corridor. No fixture can obstruct the 56 inch by 60 inch (1420 by 1525mm) minimum clear floor space at toilets.
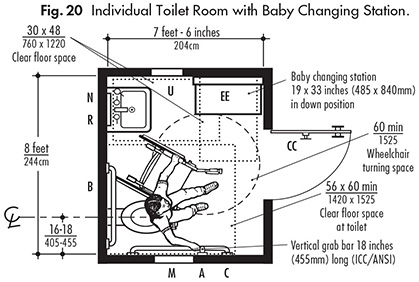
As in all accessible facilities, small public restrooms and individual toilet rooms should meet or exceed the 2010 ADA and the 2009 ICC/ANSI Standards for entrance and exit, lavatories, toilets, grab bars, restroom accessories, controls, and operating mechanisms.

